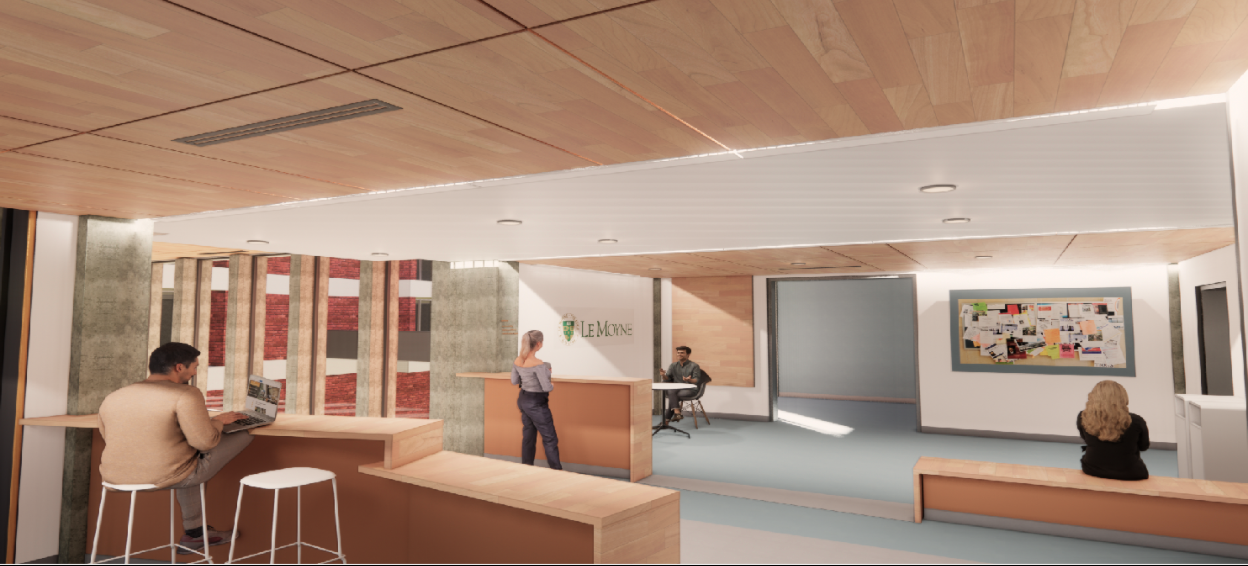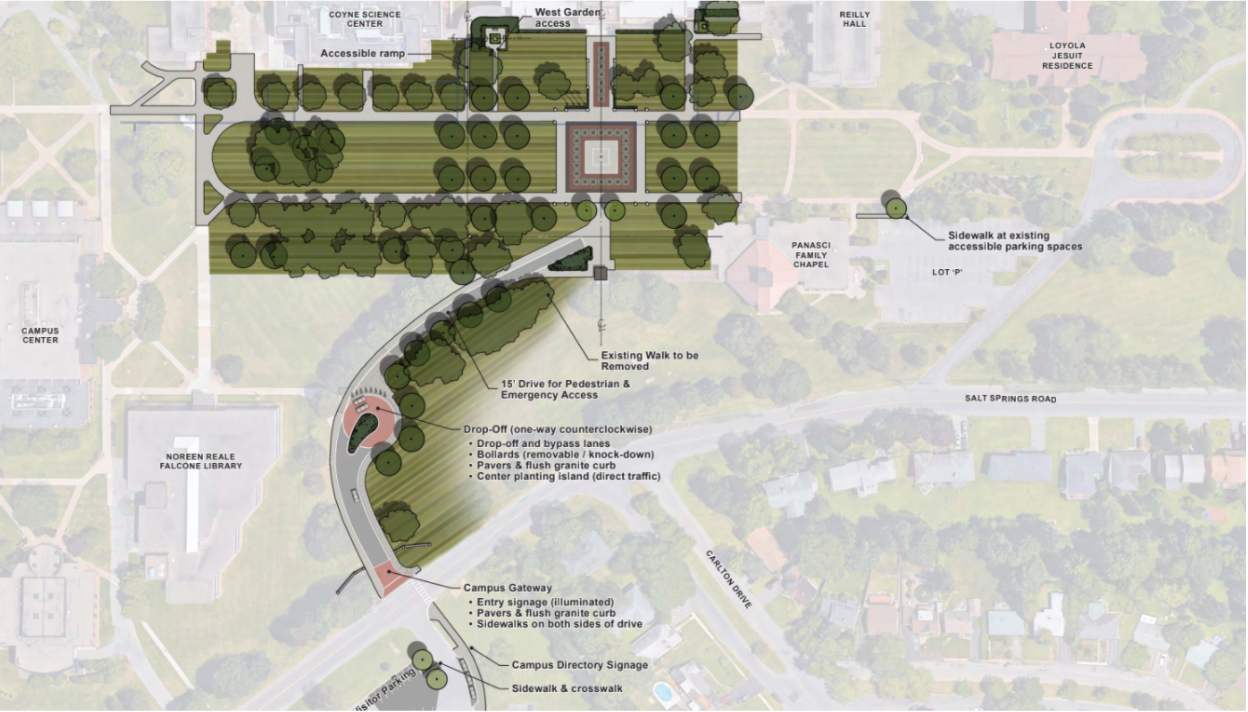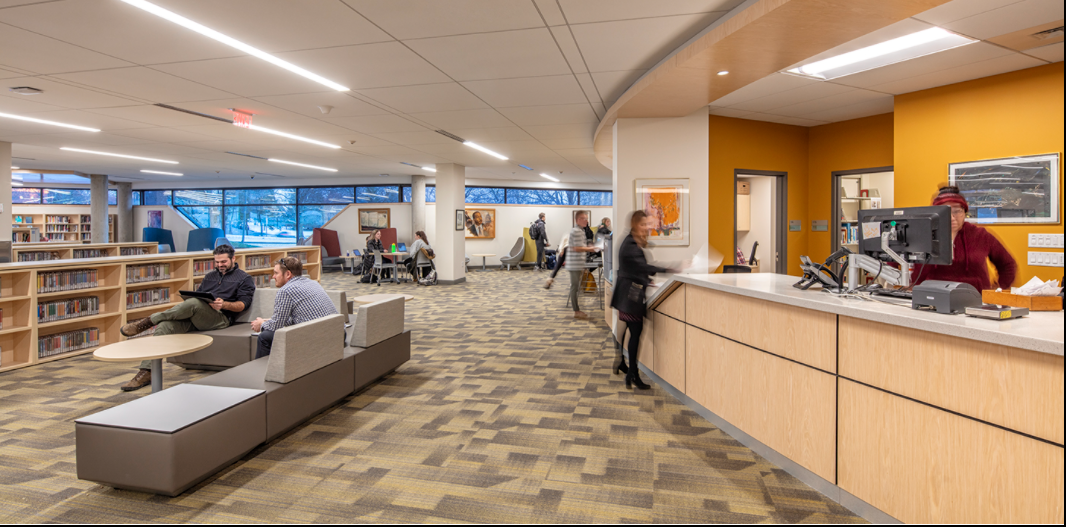This year, Le Moyne is planning to launch a number of projects that will enhance outdoor space, academic facilities and student life. The projects are part of the College’s Master Plan that has enabled significant physical changes to campus over the past 15 years.
Two projects are scheduled to begin in May – the first phase of what will be a total renovation and refurbishment of Reilly Hall and the reconfiguration of the Grewen quad/pedestrian walkway from Salt Springs Road. This is in addition to work that has already begun on the entrepreneurship program and maker space, which will repurpose the Le Moyne Plaza into the Keenan Center for Entrepreneurship, Innovation and Creativity.
“As we embark on these exciting projects, as well as future ones, we are excited to introduce new spaces and elements to campus that will enable students and all members of the campus community to come together in meaningful and intentional ways,” said President Linda LeMura. “Now more than ever, we need to show our support for one another and these projects will help us do that by facilitating and encouraging gathering as a community.”
Work is slated to begin on Reilly Hall and the Grewen quad on Monday, May 23, the day after commencement. The Keenan Center for Entrepreneurship, Innovation and Creativity is expected to open this summer.
Reilly Hall

The College’s second largest building, Reilly Hall will undergo a complete renovation in what will be a multi-year, multi-phased project. Much of the work involved with this summer’s first phase will bring a fresh, modern look to the hallways near the common areas (current elevator lobbies) on each floor with new flooring, ceilings and wall treatments. New spaces will be created for small group meetings, studying and hanging out, with a variety of seating and work surfaces added to provide options for students. Much of the work will also be “behind the scenes,” as mechanical systems such as HVAC and electrical will be replaced to make the building more energy efficient and prepare it for future phases.
“The upgrade to Reilly Hall will create a vibrant up-to-date setting to support our academic programs while providing spaces for more interaction between faculty and students,” said Jim Hannan, provost and vice president for academic affairs. “Once completed, this multi-phase project will touch every part of the building, including faculty offices and classrooms.”
Grewen Quad and Main Pedestrian Walkway

The entire space in front of Grewen Hall – from the front steps all the way to Salt Springs Road – will be transformed this summer. The most striking change will be removing the circle in front of the building and replacing it with a pedestrian square and walkway which will feature new seating and lighting. Two gardens with sitting areas will be placed adjacent to the statues of Mary near the Grewen-Coyne Science breezeway and Saint Keteri Tekakwitha near the Grewen-Reilly bridge. A portion of the aging waterline infrastructure will be replaced at the same time.
The roadway from Salt Springs Road toward the front entrance of Grewen will be replaced with a walkway. There will also be a traffic circle – similar to what was added last summer behind Reilly Hall near the entrance to the Dolphin Den – installed to allow people to be dropped off and picked up halfway up the hill. New campus map kiosks will be installed across Salt Springs Road next to the visitors parking lot in front of St. Mary’s and Harrison halls and next to the drop-off.
Once completed in the Fall, the new quad area will create enhanced outdoor gathering spaces and will provide an ideal venue for food trucks and other outdoor programming to take place.
Entrepreneurial and Maker Space
The transformation of the Le Moyne Plaza into a space that will host the entrepreneurship and makers programs, which are part of the Keenan Center for Entrepreneurship, Innovation and Creativity, is underway.
An updated lobby will greet visitors and provide access to the conference room. Off of the lobby will be a collaboration space where entrepreneurs can mingle and work together, and offices for the center’s director and entrepreneur-in-residence. Another collaboration space is nearby, with tables and chairs that can be reconfigured based on needs to accommodate group working sessions, a lecture or project work. Finally, the maker space will be composed of multiple spaces that will serve the program, including a 3-D printing lab, a wood lab, a virtual reality lab and a shop/finishing room.
The bookstore will continue to operate in the building. Work began in early January and is expected to be completed by late summer.
Building Upon the Success of Recent Projects

“As we develop plans for any project, we are intentional about including shared spaces that give students additional places to gather in large and small groups, or to find a quiet nook to be alone while still in a common area,” said Jeanne Hart-Steffes, special assistant to the associate provost. “In addition to making the indoor and outdoor spaces on campus more modern and architecturally interesting, we are adding elements that students have told us are important to them.”
The addition of flexible seating areas for private studying or small group meetings can be found in many recently completed campus projects. These include the first floor of the Noreen Reale Falcone Library, the lobbies of the Event Center and the Recreation Center, Mitchell Hall, the main and individual floor lounges in Harrison, St. Mary’s and Nelligan, and throughout the Coyne Science Center and the science addition.
Upcoming Campus Open Fora
Student input into current and upcoming projects informs renovation plans across campus. Already this academic year, Student Development conducted a survey and held 12 focus groups to ask students about the types of projects they would like to see in the future to make campus more comfortable, vibrant and open. Among the ideas they heard were outdoor gathering spaces with fire pits and pavilions on the campus quads, outdoor study spaces and more chairs and picnic tables around campus.
Later this semester, there will be several open fora facilitated by members of the College’s Master Planning Committee to hear first-hand what students, faculty and staff are looking for in future projects. Details on these will be communicated when they are scheduled.